Natural living
in the heart of Dahlem
Natural living
in the heart of Dahlem
Marshallstraße 1, 14169 Berlin
Welcome to our exclusive residential project, consisting of two elegant houses with a total of 58 residential units and a generous total living space of 4,232 m². Here you will find a diverse selection of apartments with 2 to 4 rooms and a size of 37 to 133 m². In addition, 39 parking spaces for cars are available.
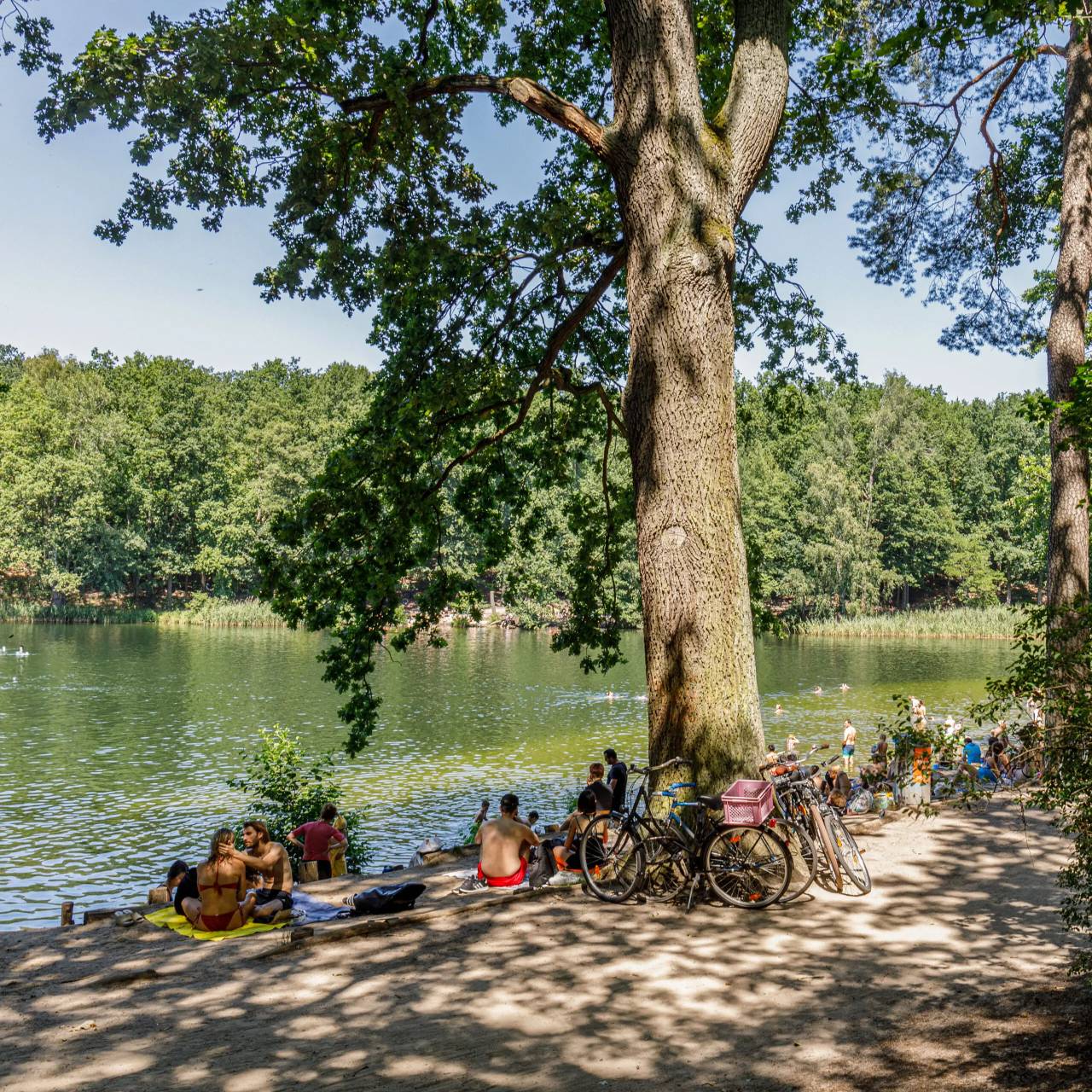
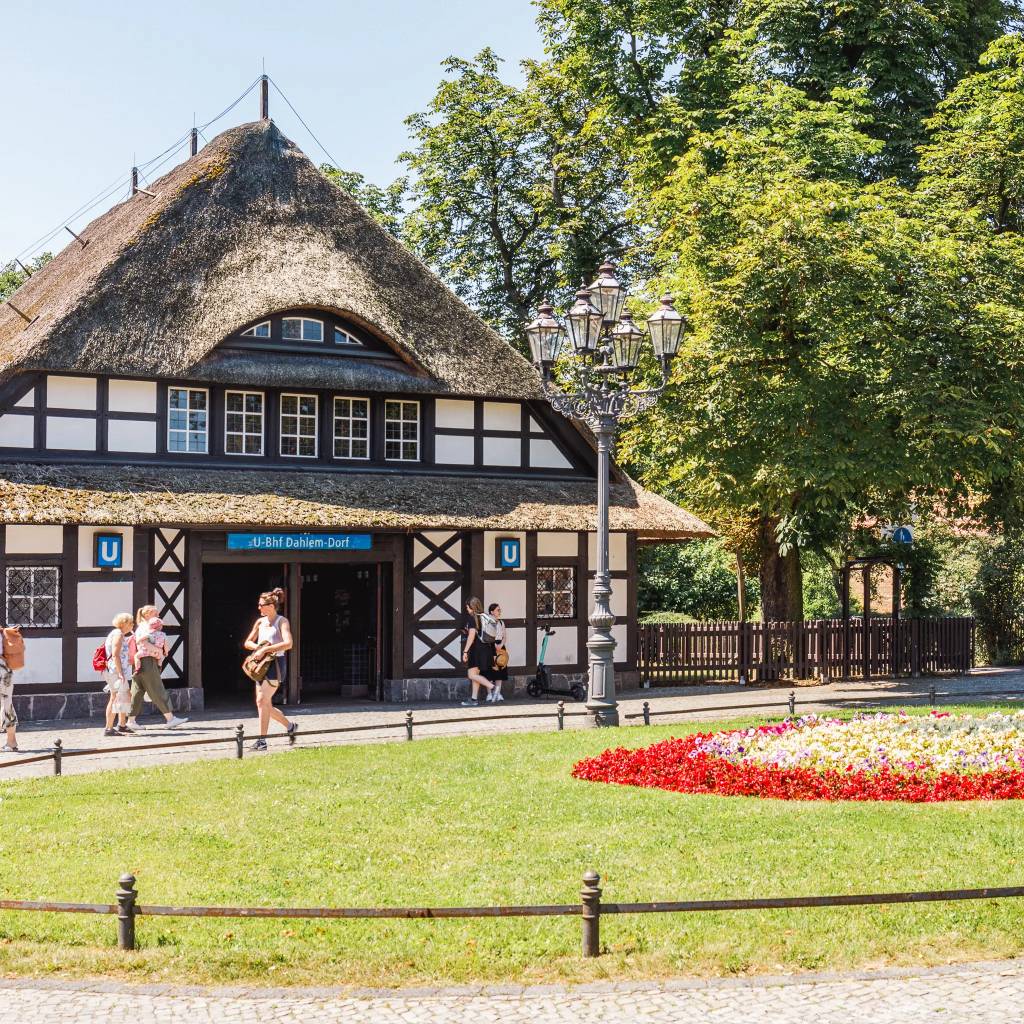
The most beautiful spots in Berlin -
Schlachtensee and the surrounding area
One of the most beautiful and popular lakes in Berlin is Schlachtensee and the district named after it in the south-west, between Krumme Lanke, Wannsee and Grunewald. The region around the Schlachtensee is one of the greenest in Berlin. There is a seven-kilometre lakeside path around the lake, which is ideal for jogging and walking. On the eastern shore is the "Fischerhütte", a traditional old Berlin inn and a favourite destination for Berliners. Boats can also be hired here. The area around the Schlachtensee is characterised by residential villas.
One of the most beautiful and popular lakes in Berlin is Schlachtensee and the district named after it in the south-west, between Krumme Lanke, Wannsee and Grunewald. The region around the Schlachtensee is one of the greenest in Berlin. There is a seven-kilometre lakeside path around the lake, which is ideal for jogging and walking. On the eastern shore is the "Fischerhütte", a traditional old Berlin inn and a favourite destination for Berliners. Boats can also be hired here. The area around the Schlachtensee is characterised by residential villas.
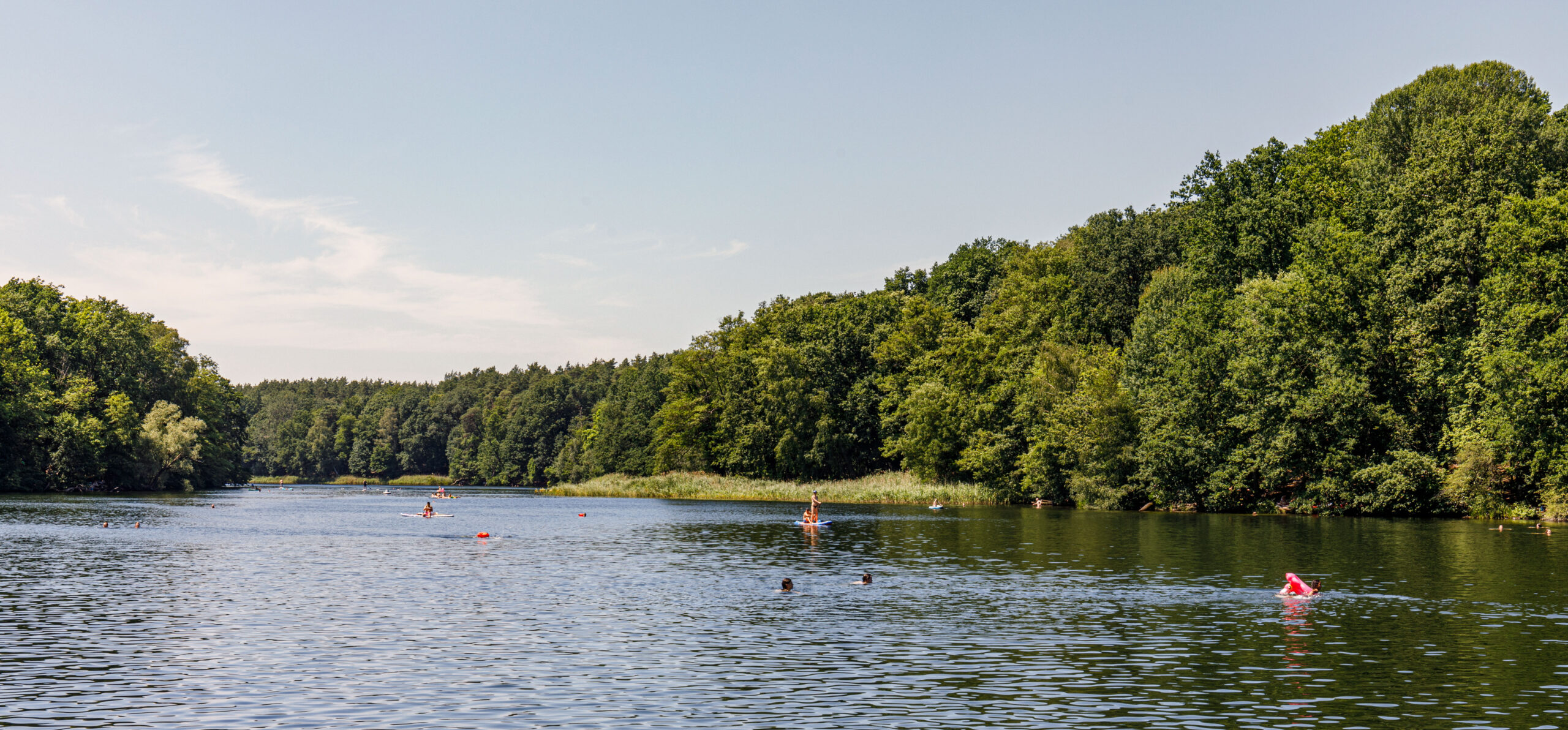
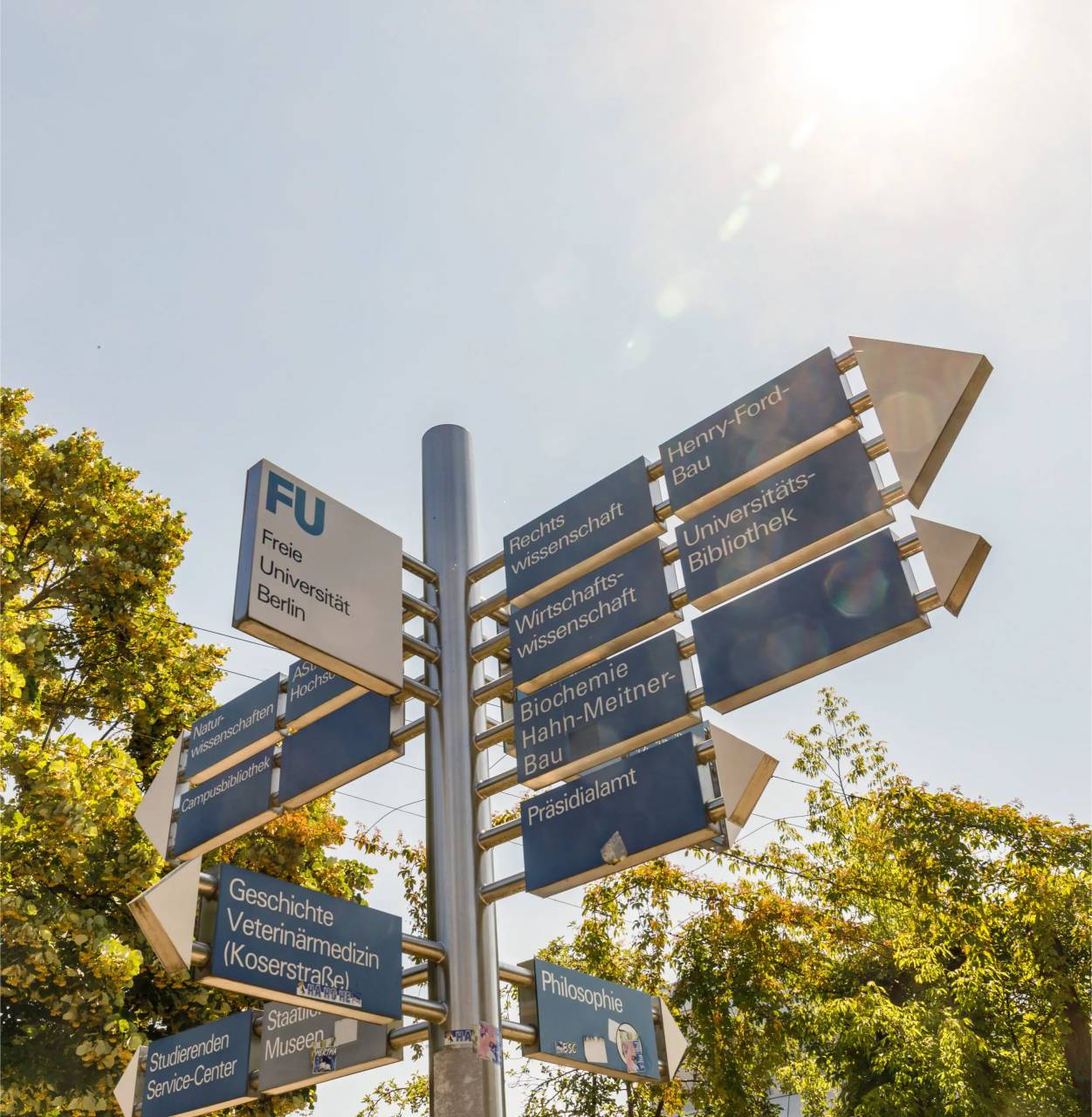
Domäne Dahlem
As a former manor, Domäne Dahlem looks back on a history of over 800 years. In the manor house, the oldest residential building in Berlin dating back to 1560, and in the restored stables, visitors can view exciting exhibitions, including a historic merchant's shop, a historic butcher's shop, a food laboratory from the Imperial Health Office and the last domain milk coach. Domäne Dahlem is a favourite spot for many families. Discover country life in the centre of the city.
As a former manor, Domäne Dahlem looks back on a history of over 800 years. In the manor house, the oldest residential building in Berlin dating back to 1560, and in the restored stables, visitors can view exciting exhibitions, including a historic merchant's shop, a historic butcher's shop, a food laboratory from the Imperial Health Office and the last domain milk coach. Domäne Dahlem is a favourite spot for many families. Discover country life in the centre of the city.

The materiality of the buildings reflects the high-quality concept of the architecture
The materiality of the buildings reflects the high-quality- concept of the architecture
Dominik A. Krohm | Dipl.-Ing. (Fh) Arch.
Architectural concept
On a green island in one of the attractive residential areas in Berlin-Dahlem, in the immediate vicinity of the popular Grunewald recreational area and within walking distance of the Trumanplaza local shopping center, an ensemble of two residential buildings with a unique character is being built. There are also several sports facilities and the international European School of Berlin in the surrounding area. The city center of Berlin can also be reached within a very short time thanks to the subway station within walking distance.
Two free-standing buildings with up to five full storeys will be erected on the plot, which will stand in the floral space of a landscaped ornamental garden.
The architectural composition of the buildings is a contemporary interpretation of the renowned residential buildings of Berlin Modernism with their detached urban villa architecture. The floor plans feature a special variety of different sizes and types to meet all usage requirements. The connection between the interior living space and the landscape is created for each unit via a spacious balcony, loggia or terrace, as well as large window areas.
The materiality of the buildings reflects the high-quality architectural concept. A horizontally arranged composition of plaster and brick surfaces plays with the recesses and open spaces of the architectural figure and contributes to the valuable appearance of the ensemble.
The materiality of the buildings reflects the high-quality architectural concept. A horizontally arranged composition of plaster and brick surfaces plays with the recesses and open spaces of the architectural figure and contributes to the valuable appearance of the ensemble.
The choice of high-quality materials for the façade is also continued in the design of the garden surroundings, where it creates a harmonious mix of private and communal areas with a high quality of stay. In order to reflect the special characteristics of the natural district, a site-specific selection was made in the composition of the plantings, both in terms of design effect and biodiversity.
The choice of high-quality materials for the façade is also continued in the design of the garden surroundings, where it creates a harmonious mix of private and communal areas with a high quality of stay. In order to reflect the special characteristics of the natural district, a site-specific selection was made in the composition of the plantings, both in terms of design effect and biodiversity.

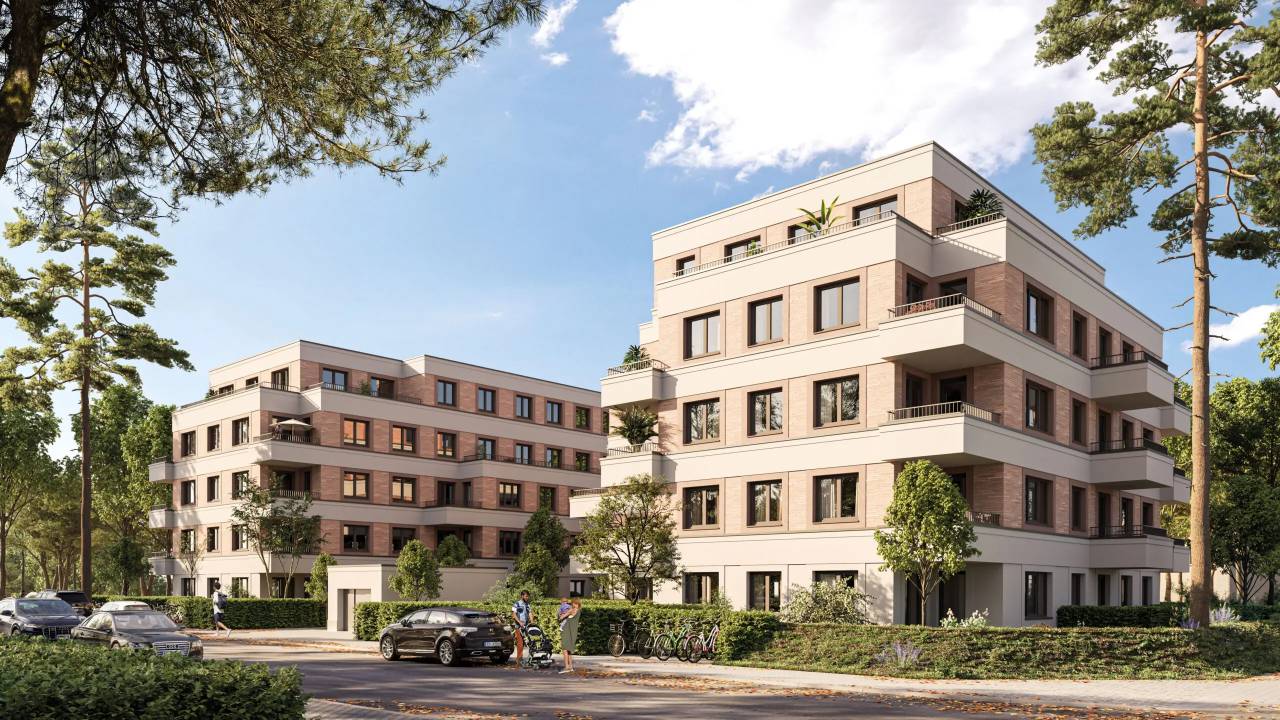
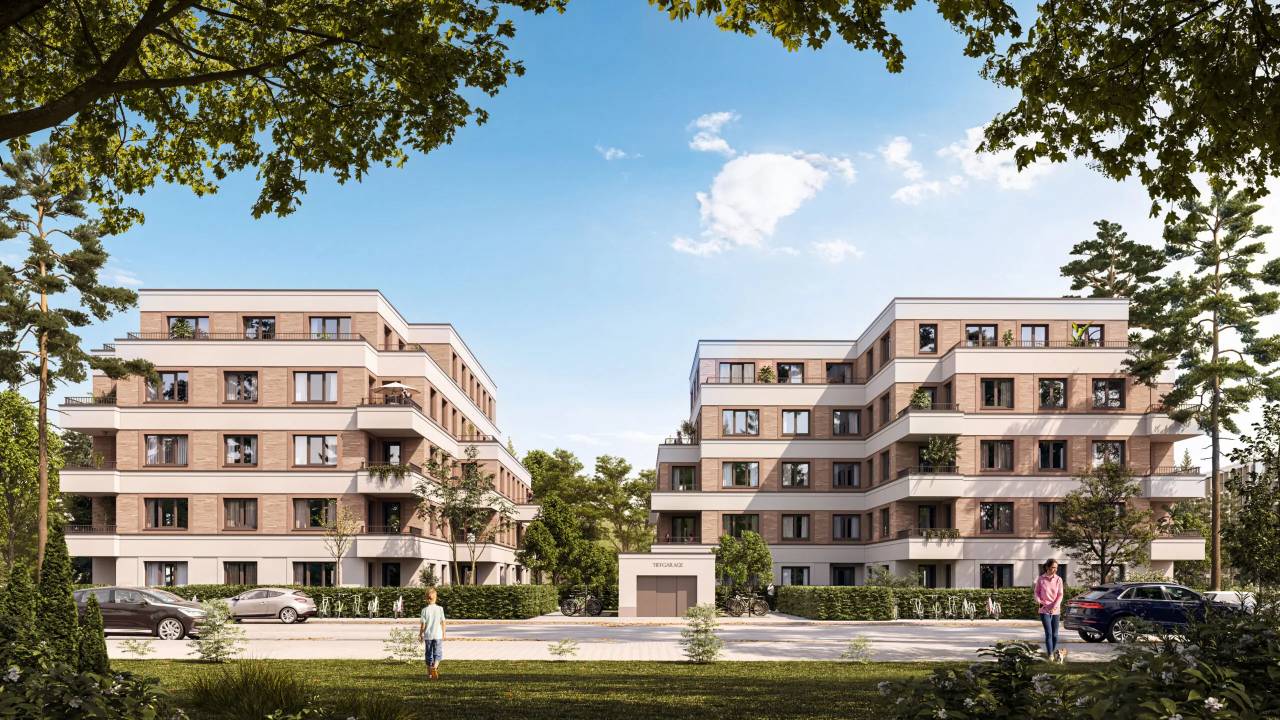
The choice of high-quality materials for the façade is also continued in the design of the garden surroundings, where it creates a harmonious mix of private and communal areas with a high quality of stay. In order to reflect the special characteristics of the natural district, a site-specific selection was made in the composition of the plantings, both in terms of design effect and biodiversity.
The choice of high-quality materials for the façade is also continued in the design of the garden surroundings, where it creates a harmonious mix of private and communal areas with a high quality of stay. In order to reflect the special characteristics of the natural district, a site-specific selection was made in the composition of the plantings, both in terms of design effect and biodiversity.
Particular attention was paid to the formation of the address. The guidance to the building entrances reflects the landscape gardening elements of the characteristic residential situations in Dahlem and the topographical shaping of the peripheral zones formulates the privacy of the address in relation to the neighboring areas.
Particular attention was paid to the formation of the address. The guidance to the building entrances reflects the landscape gardening elements of the characteristic residential situations in Dahlem and the topographical shaping of the peripheral zones formulates the privacy of the address in relation to the neighboring areas.

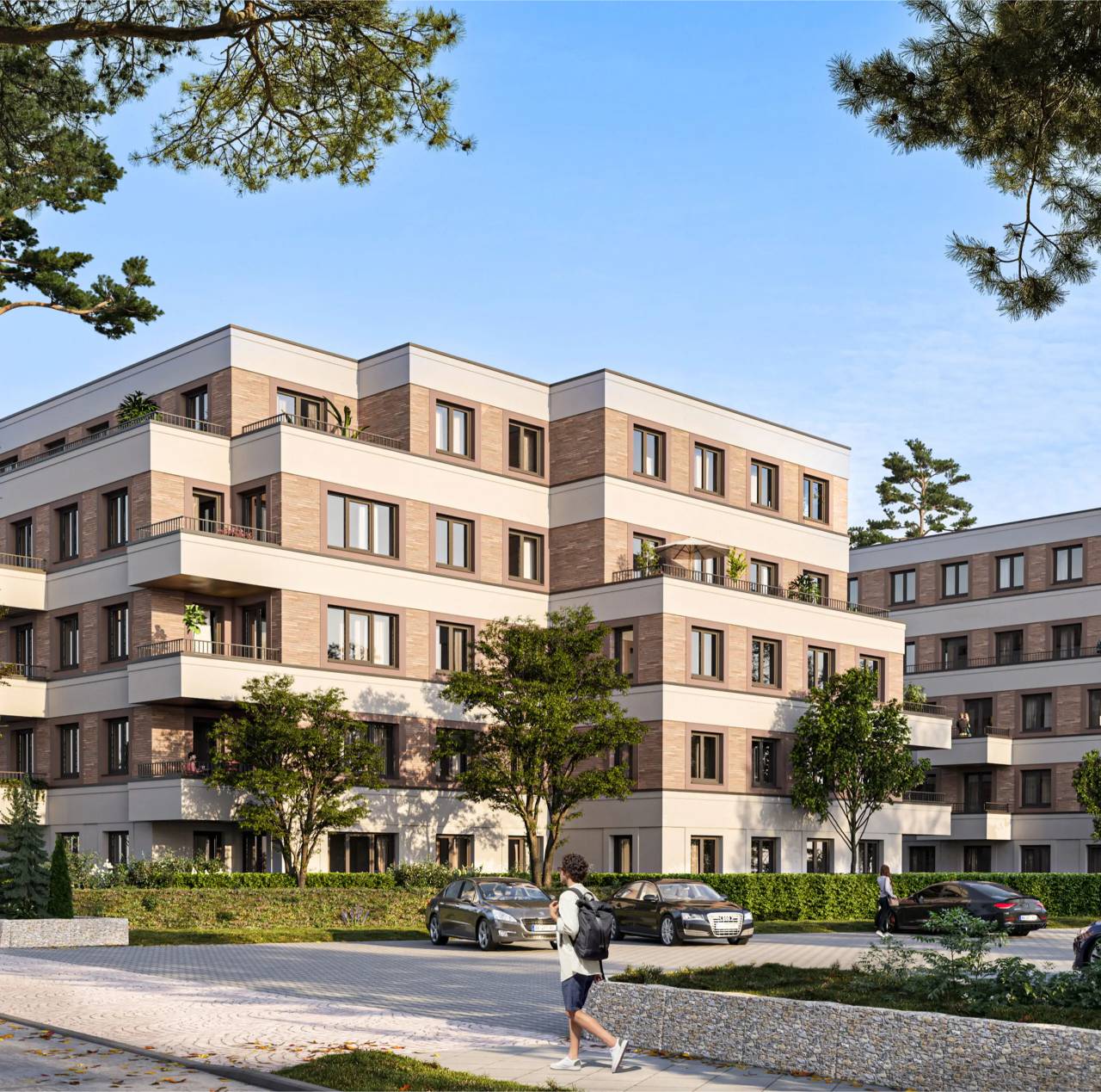
Floor Plans
Tailor-
made
and perfectly thought out
Tailor-
Our apartments offer generous space for personal development. Whether you want to set up a home office, plan a library, design a children's room or need a hobby room, the functional floor plans allow for a variety of uses. Enjoy sun-drenched living rooms and balconies on the sunny side, while quiet bedrooms face the relaxing courtyard side.
Apartments can also be combined individually according to your wishes. This option is aimed at people who want to create a particularly impressive retreat - with plenty of space for themselves and their loved ones. Our comprehensive advice is available to assist you in this regard.
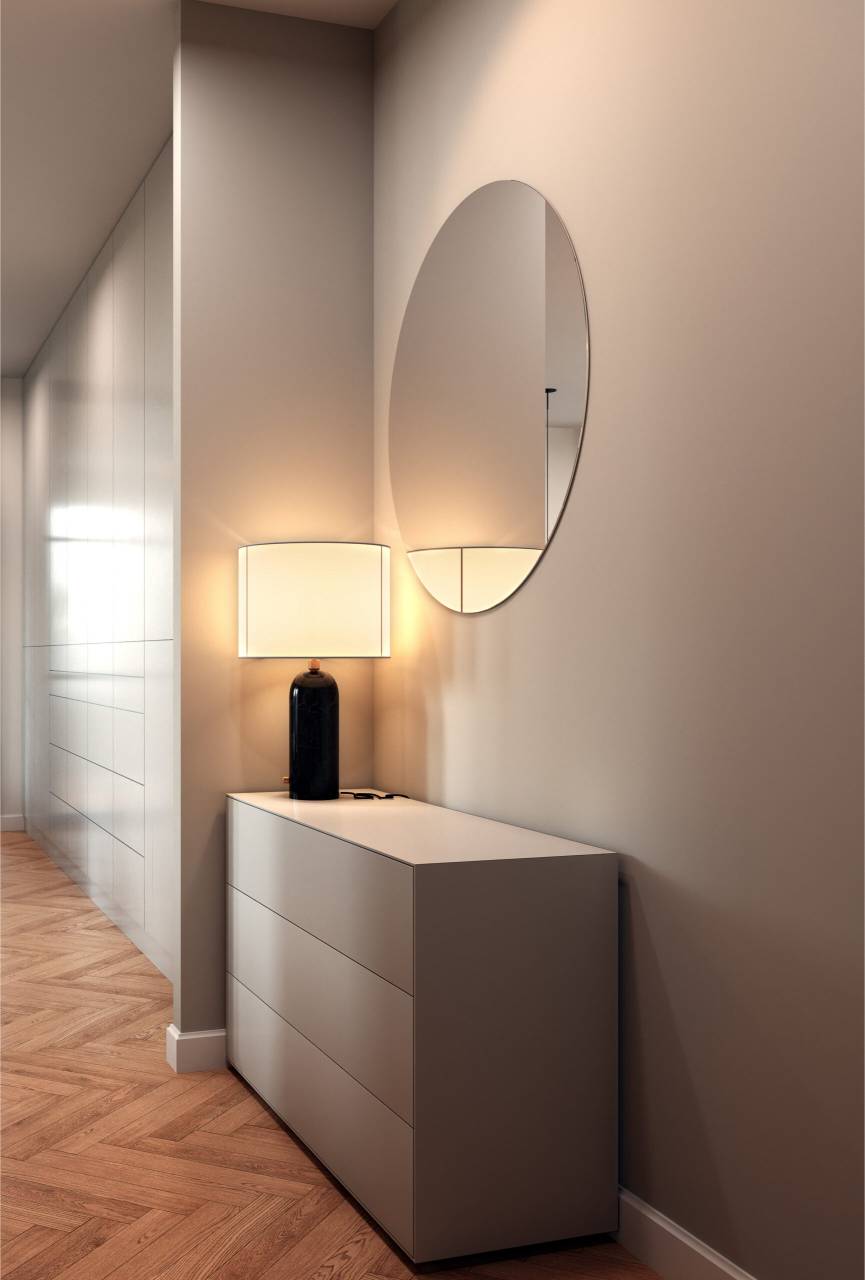
2-room apartment
A combination of intelligent floor plans, optimal lighting and a generous flow of space give the two-room apartments a sophisticated, modern ambience.
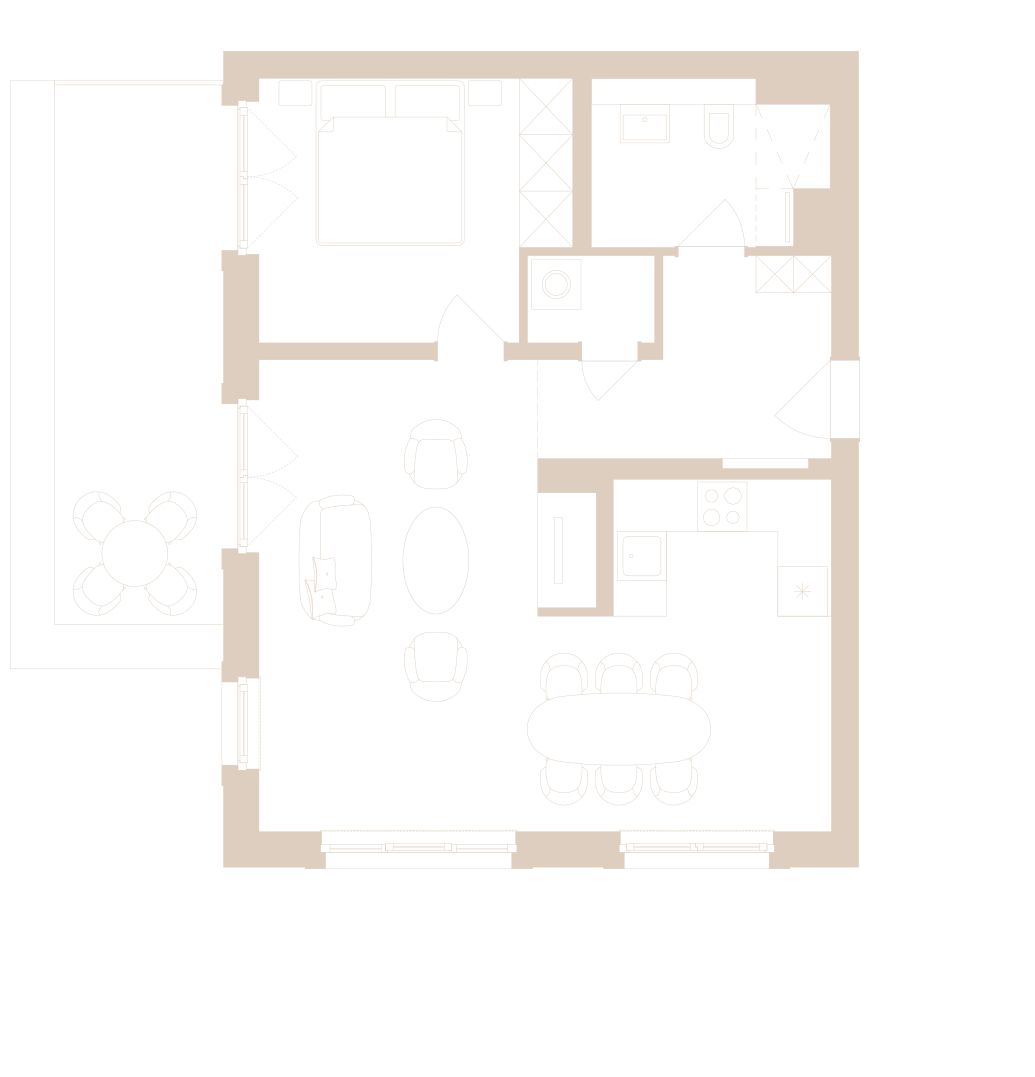
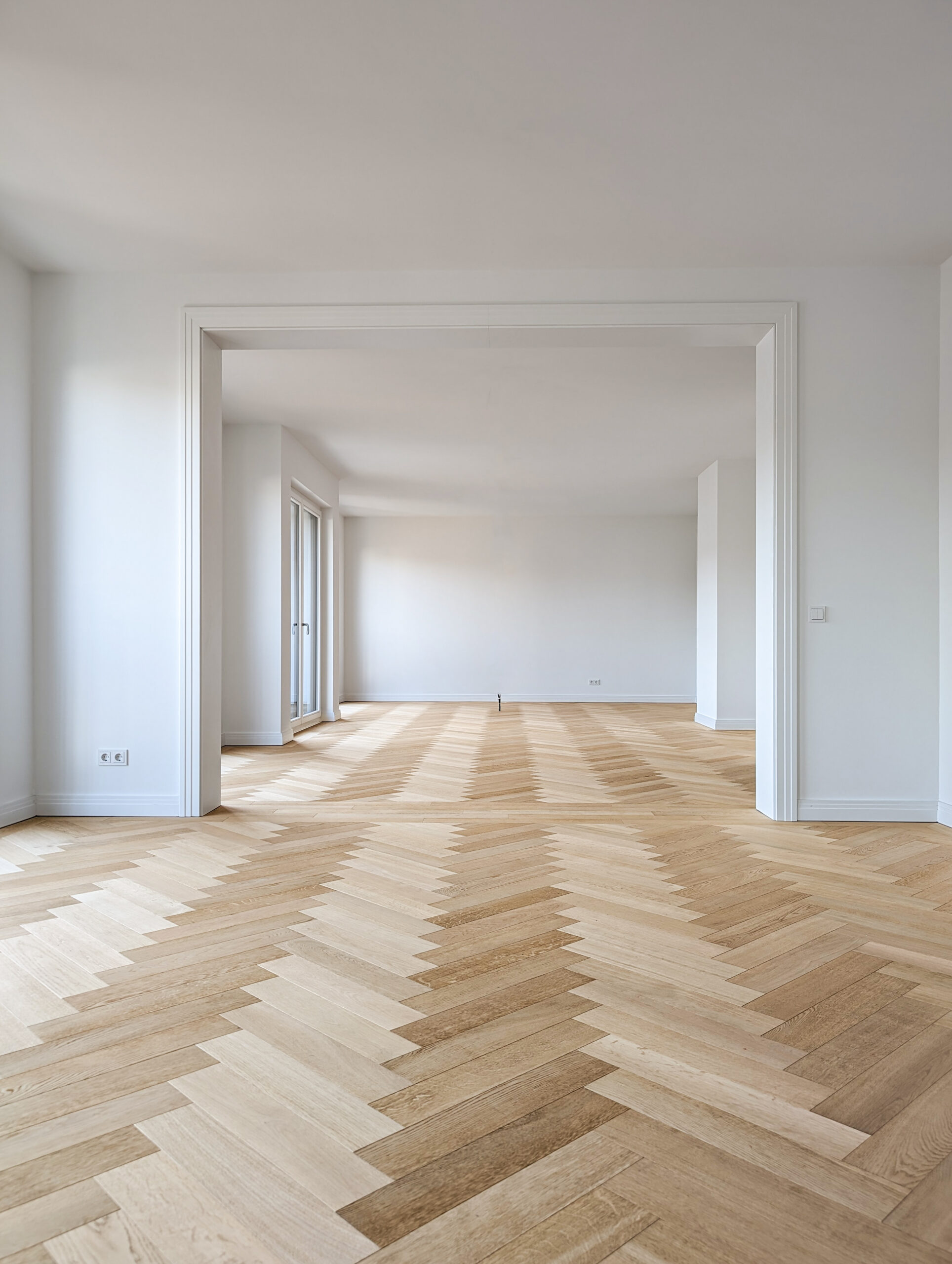
Combinations
If there is a wish for more space, it is possible to combine residential units. Create a home customised to your individual needs and wishes.


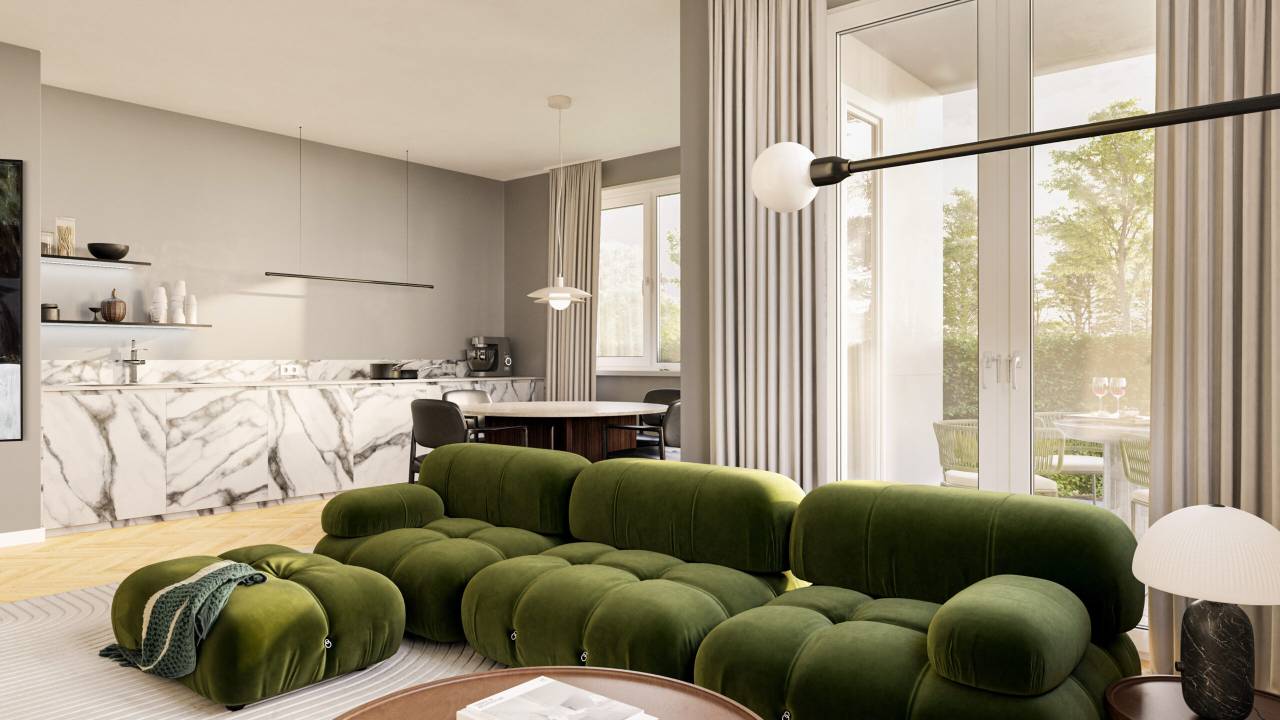
we create
high-quality living space, combining
modern-design with energy-efficient &
pragmatic architecture:
we create
high-quality living space, combining
modern-design with energy-efficient & pragmatic architecture:

About us
Diamona & Harnisch’s outstanding reputation as a quality-conscious, detail-oriented project developer is based on professional expertise and many years of experience. Diamona & Harnisch’s core development team has more than 100 years of combined experience in real estate development in Berlin. The company’s property developments include modern townhouses that combine the best of contemporary design with energy-efficient architecture.
Diamona & Harnisch has been one of Berlin’s leading project developers since 2008. Since then, over 900 apartments have been developed, generating sales revenues of more than EUR 600 million. We have established an excellent network of architects, specialists, and firms from all trades. Nevertheless, we always manage our projects in-house. From the initial concept to the finished development, project management and sales, every step is overseen by our own highly qualified employees. Together with the managing director, Alexander Harnisch and Diamona Holding, we are dedicated to creating amazing homes for our customers.
Current projects
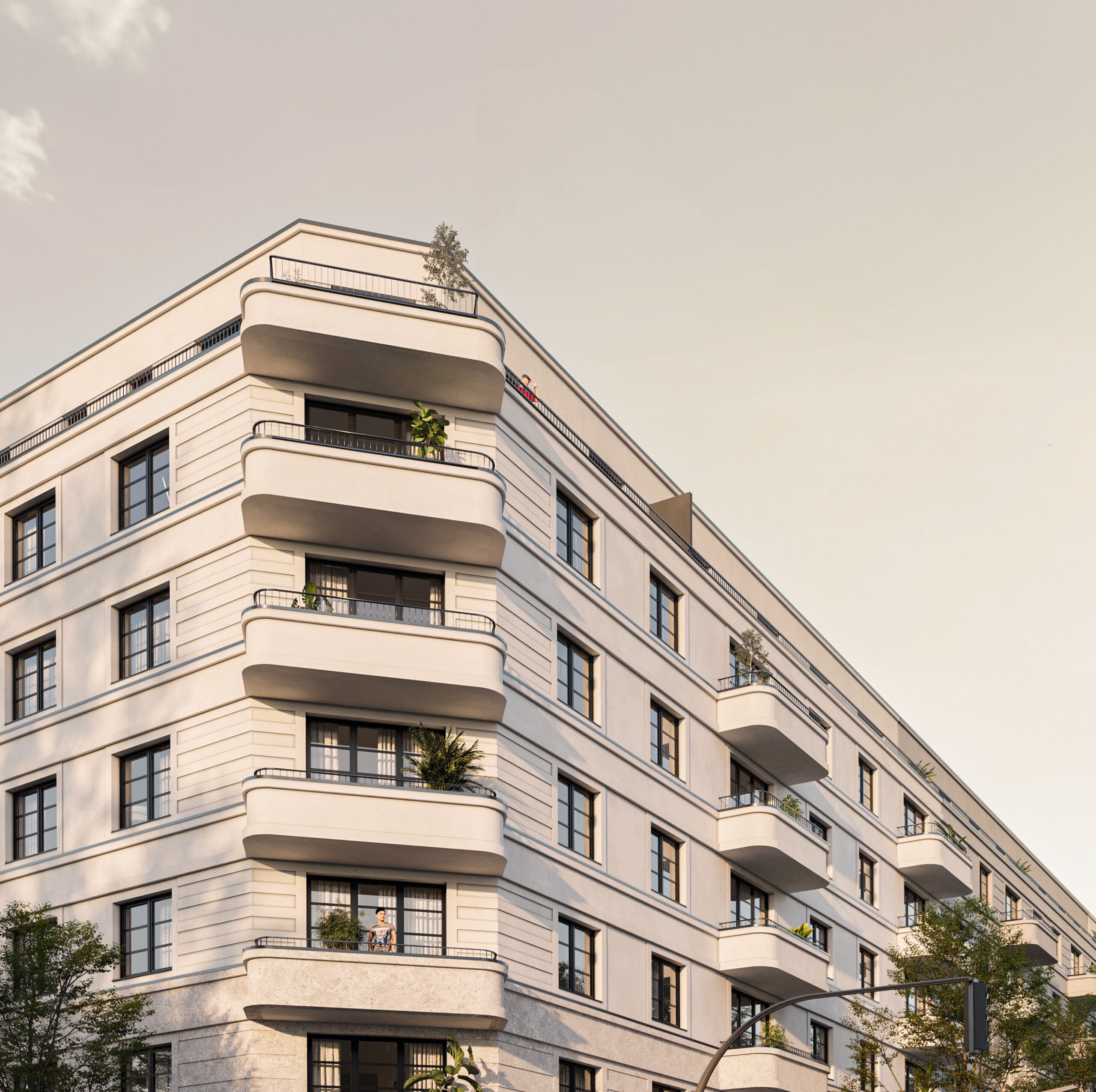
Am Winterfeldt:
UNMISTAKABLE CHARM & PURE JOIE DE VIVRE
The project is located on a spacious plot surrounded by architectural landmarks. The total plot size of the D&H project “Am Winterfeldt” is 6,017 square meters. There are a total of 7 buildings with 227 exclusive residential units and 8 commercial units, whose floor plans offer a contemporary interpretation of individual needs for modern living. A total of 17,468 square meters of residential space and 349.05 square meters of commercial space are created on 7 floors.
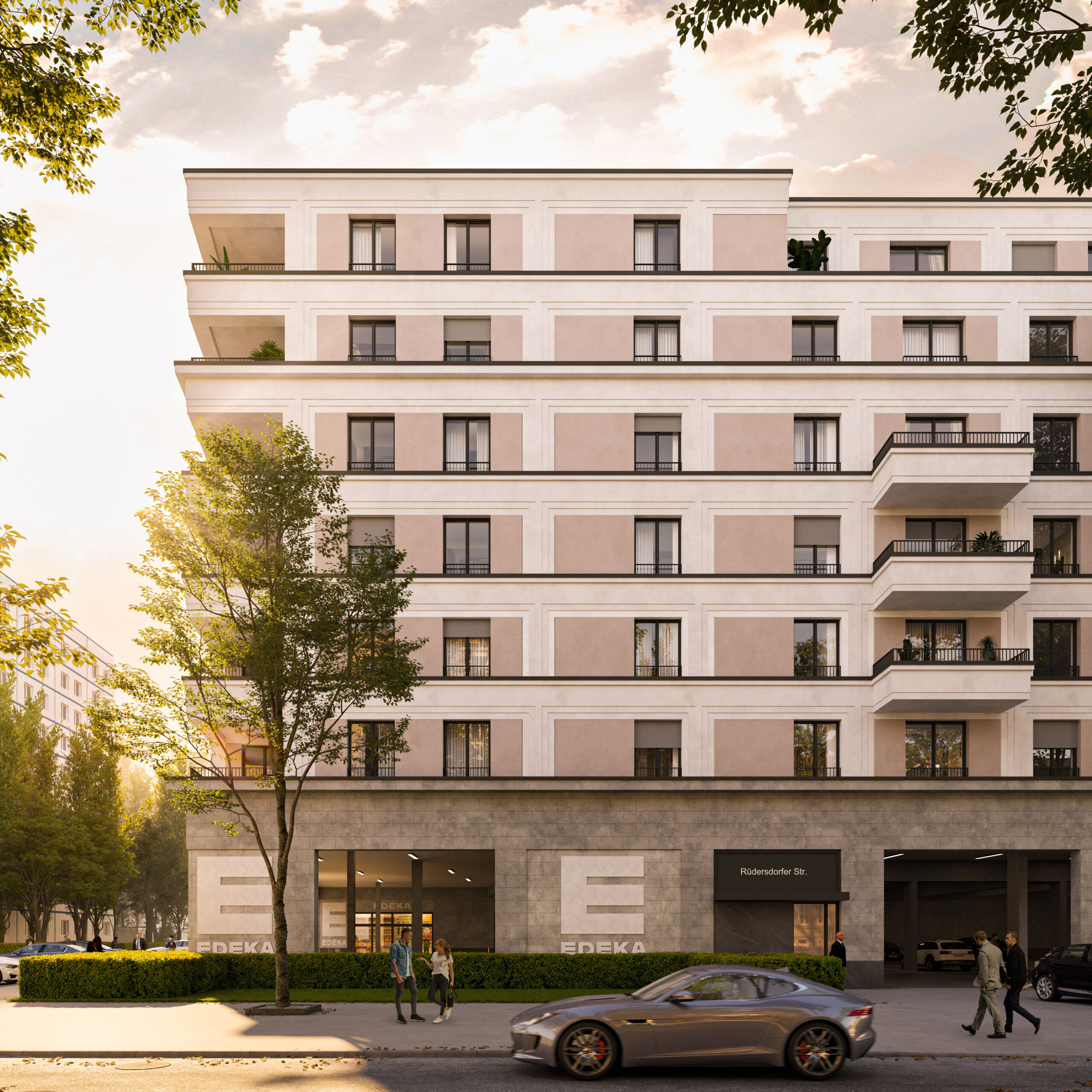
The Franz:
WITH CHARM & DIVERSITY
For many years the property on Franz-Mehring-Platz has been lying fallow, abandoned and without shelter to the elements, patiently waiting to be fully restored to its former glory – a central living area within the quarter. The objective of this novel development is to replace the existing dilapidated structure with a new apartment building housing modern retail facilities, meaningfully enhancing the entire neighborhood as a result. A structure with seven full stories will be erected along three residential streets.
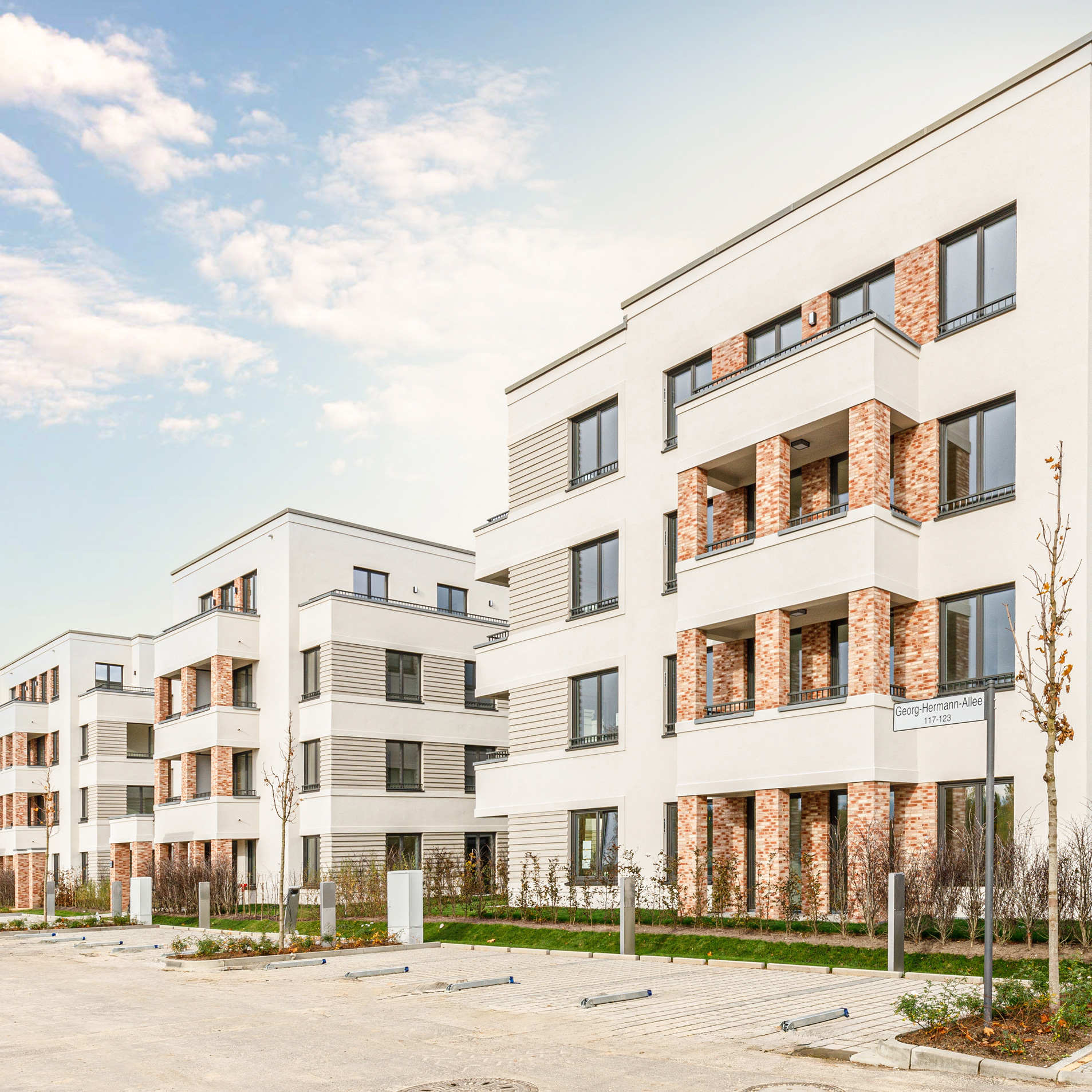
Am Park Potsdam:
THE NATURE ON YOUR DOORSTEP
D&H’s first project in Potsdam is envisioned as a villa-like development. Situated on a generous plot of land in Georg-Hermann-Allee directly next to the beautiful Volkspark Potsdam, the architecture of the “Am Park” ensemble fully blends into the traditional cityscape. The 5 houses enclose a private garden in the wide inner courtyard of the project in a loosely arranged manner, which offers plenty of space for community rooms and leisure activities.


